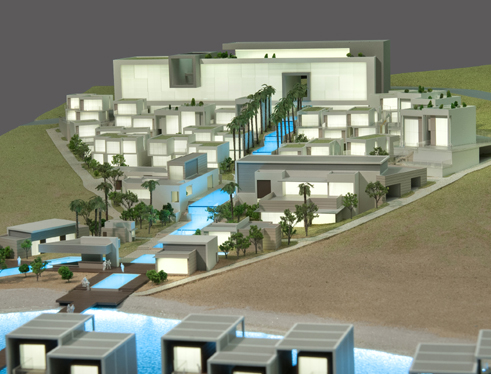Funsho Hotel
Akbuk,
Turkey.
Omid Rouhani in partnership with Esadore Design was appointed to design a 131 room Hotel in Akbuk, Turkey. The sloping water front site was the inspiration for the design of the main building that accommodates the hotel suites and sits on top of the site over looking the water. The lobby is an open-air atrium space that was inspired by the traditional Caravanserai’s of the past, overlooking a series of cascading pools that naturally invites the visitor to the beach and the floating pier. An organic cluster of low-density one, two and three bedroom units is scattered down the slope.
The low-density units all have green roofs both for environmental factors and to maintain as much of the natural texture of the site as possible. Due to the superbly moderate Mediterranean temperatures all units have an operable glazing system that creates enjoyable indoor and out door spaces. The other facilities of this Hotel are: a private marina, pier units, an all day dinning area, spa, pool bar and a specialty pier restaurant.
Credits
Gross floor area : –
Architect : Omid Rouhani
Architectural Drafting : Esadore Design
Structural Engineer : WhitbyMohajer
Service Engineer : WhitbyMohajer
Model maker : Bena
- 1
- 2
- 3
- 4
- 5
- 6
- 7
- 8
- 9

Funsho Hotel

Funsho Hotel

Funsho Hotel

Funsho Hotel

Funsho Hotel

Funsho Hotel

Funsho Hotel

Funsho Hotel

Funsho Hotel











