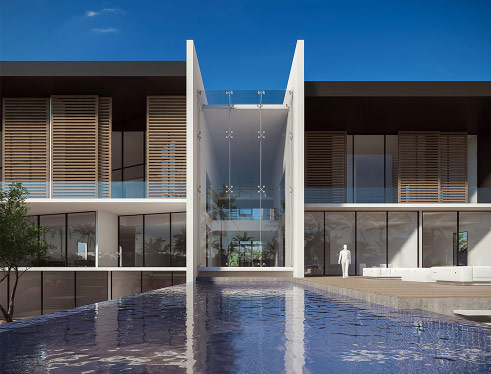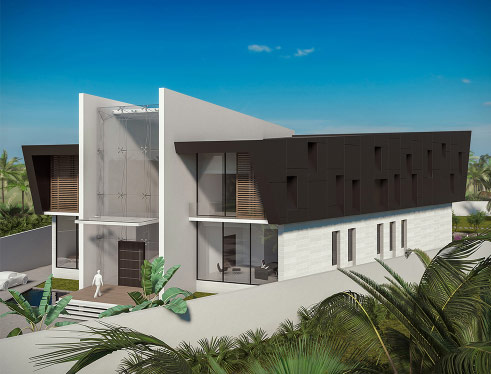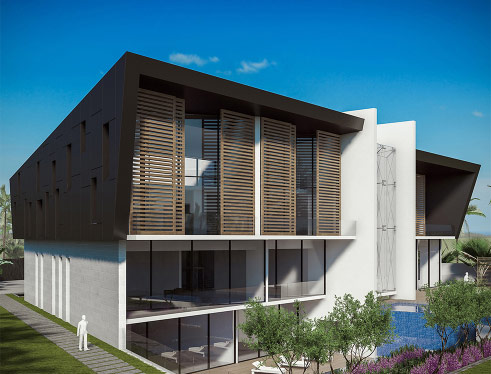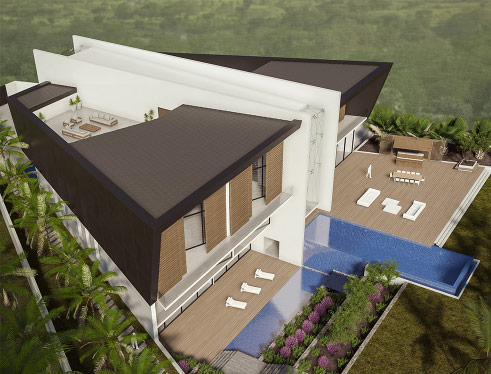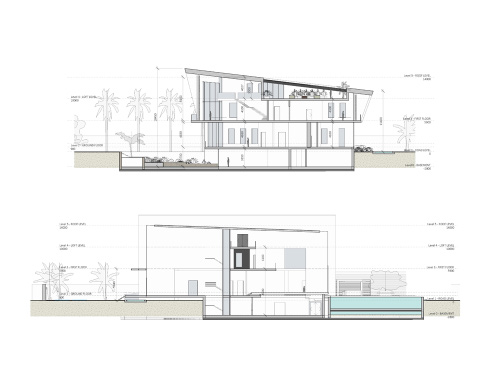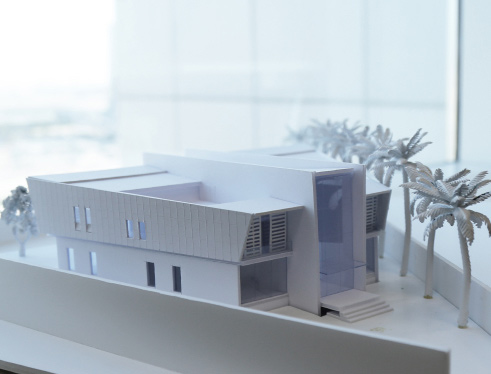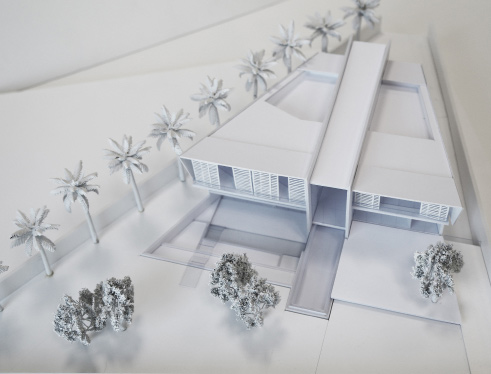TT Palatial home
Omid Rouhani was appointed to design a B+G+1+Loft palatial home. This house is designed for a triangular site overlooking a mature private landscaped garden in an affluent neighborhood. The full height grand glass entrance over looks this enchanting garden through a grand staircase and glass elevator. Passing by the staircase on the ground floor is the formal living/dining and separate private gentlemen and ladies living/private office.The basement contains an underground parking, a well-appointed working kitchen, guest rooms, family room, a Gym and a home theatre. The basement family room and Gym opens into a terraced basement terrace with a cascading water feature and private Jacuzzi. The basement terrace with its water feature and terraced plant boxes will give the family all year round outdoor space even in the heat of the summer.
Large wooden shutters that give both privacy and reduce the direct solar heat gain in the summer months shades the first floor glazing. The first floor has multiple bedrooms with en suite, a family room over looking the private garden and a master suite. The master suite has a double space loft that leads to a private roof garden.
The wedge shape of the site has helped create a unique style of architecture.
Credits
Gross floor area: 3000m2
Architect: Omid Rouhani Architectural Design
Architectural Drafting: In house
Structural Engineer: ASMEC
Service Engineer: ASMEC
- 1
- 2
- 3
- 4
- 5
- 6
- 7
- 8
- 9
- 10
- 11
- 12
- 13
- 14
- 15
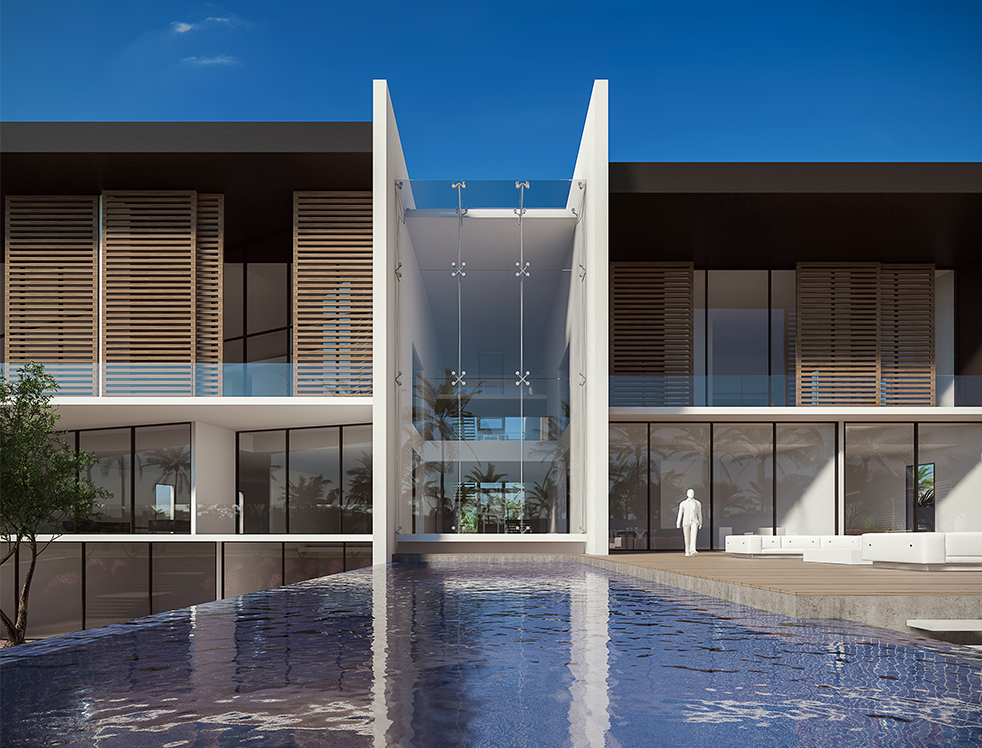
TT Palatial Home
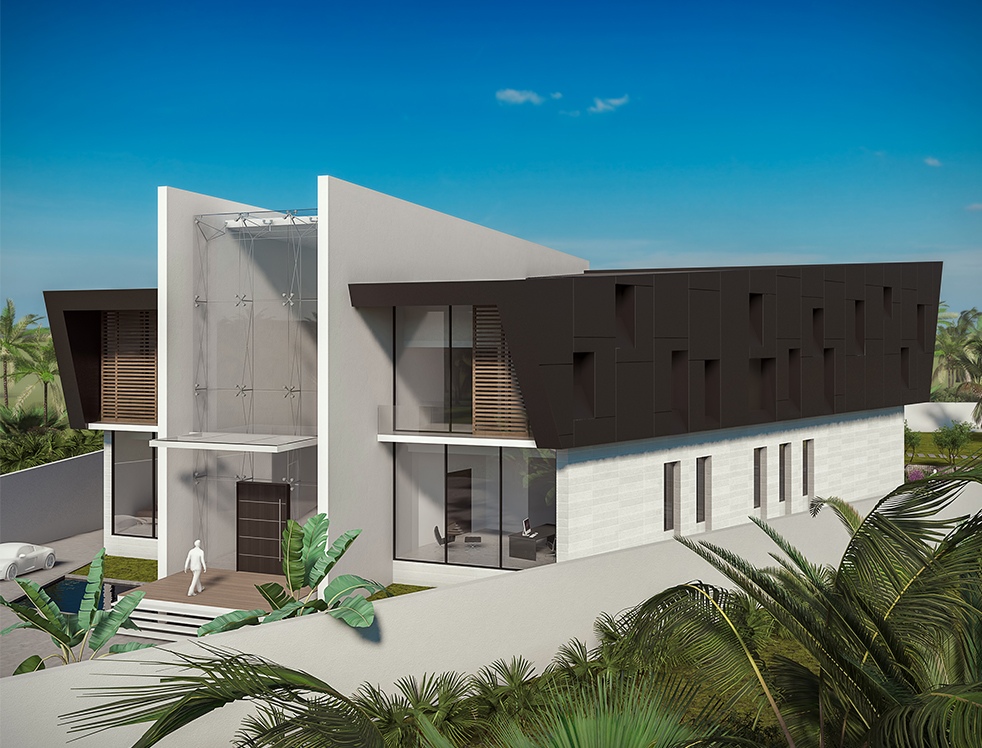
TT Palatial Home

TT Palatial Home

TT Palatial Home

TT Palatial Home
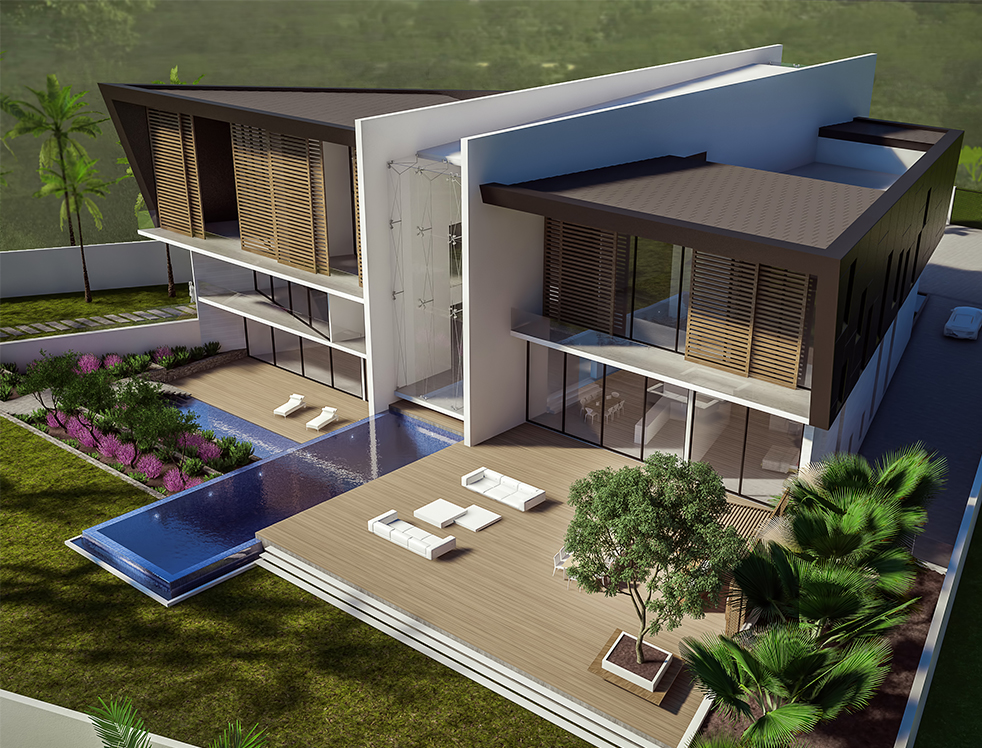
TT Palatial Home

TT Palatial Home

TT Palatial Home

TT Palatial Home
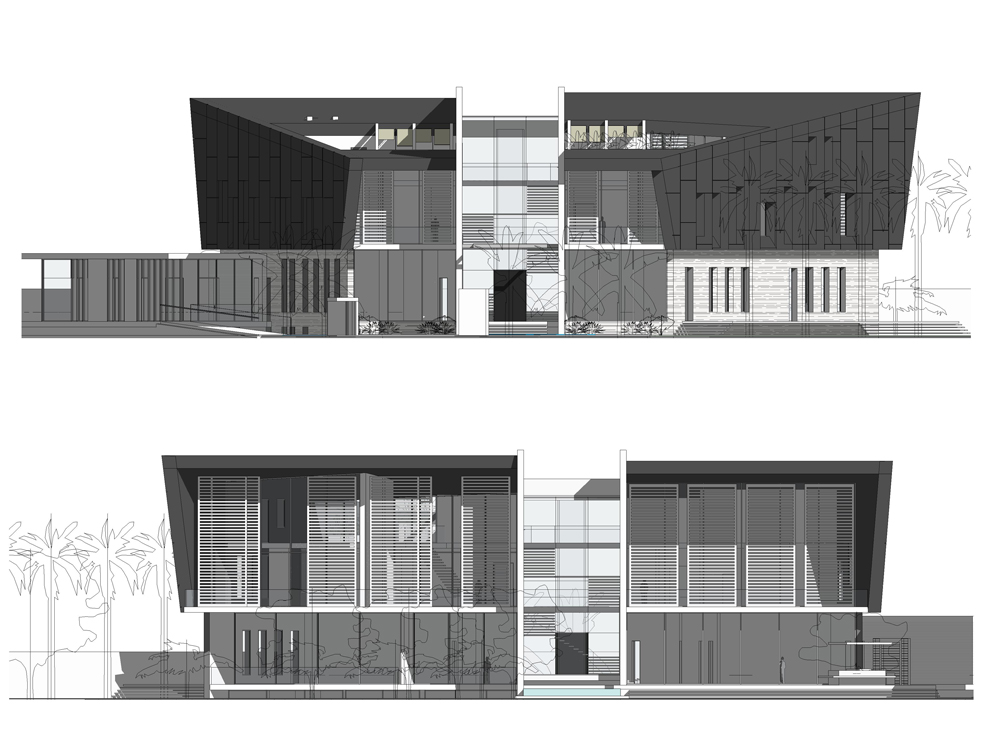
TT Palatial Home
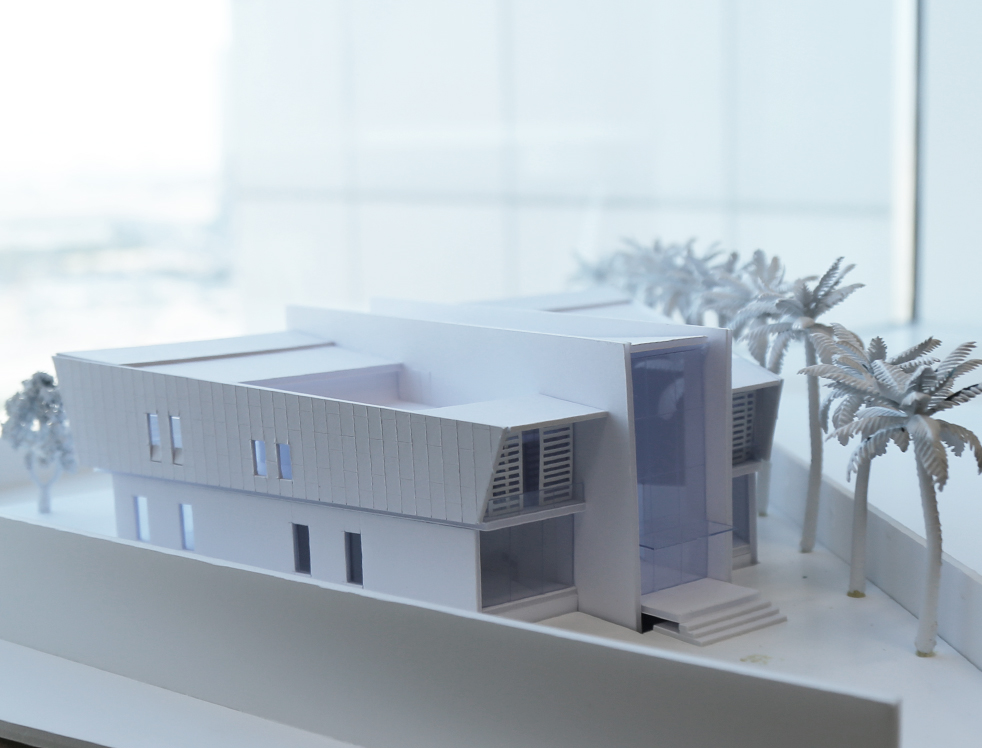
TT Palatial Home
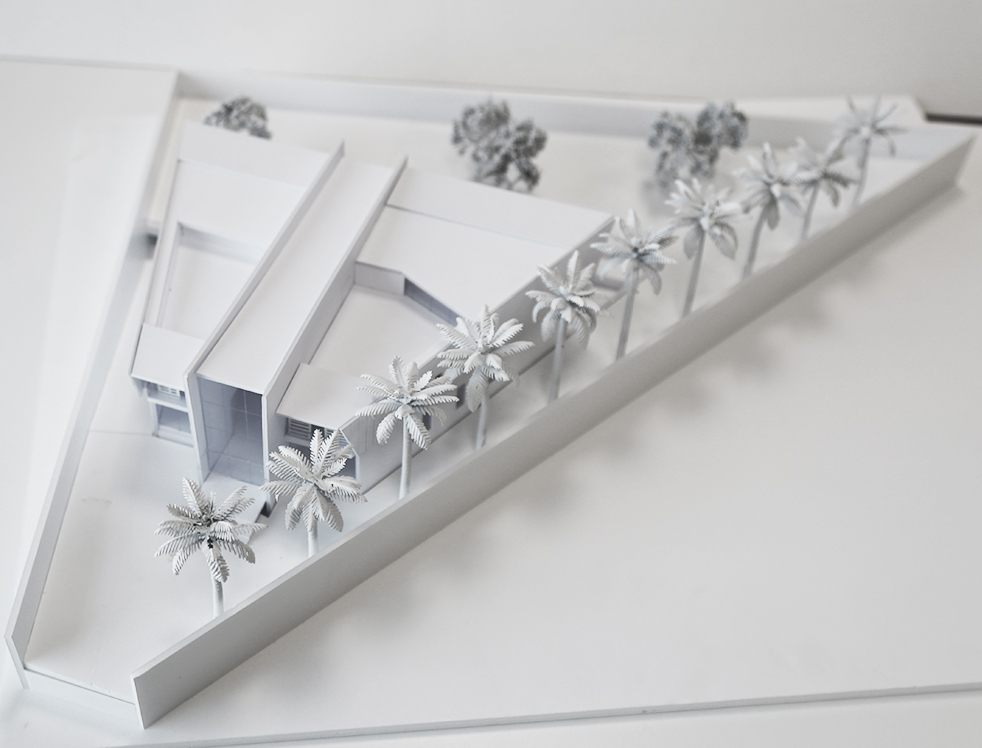
TT Palatial Home

TT Palatial Home
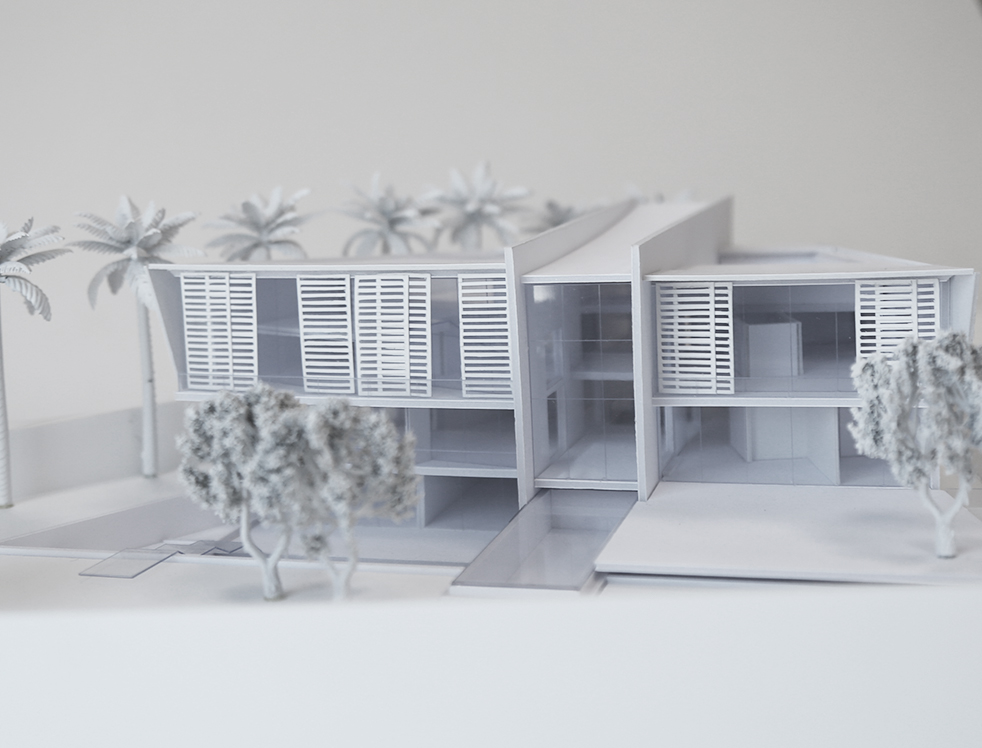
TT Palatial Home
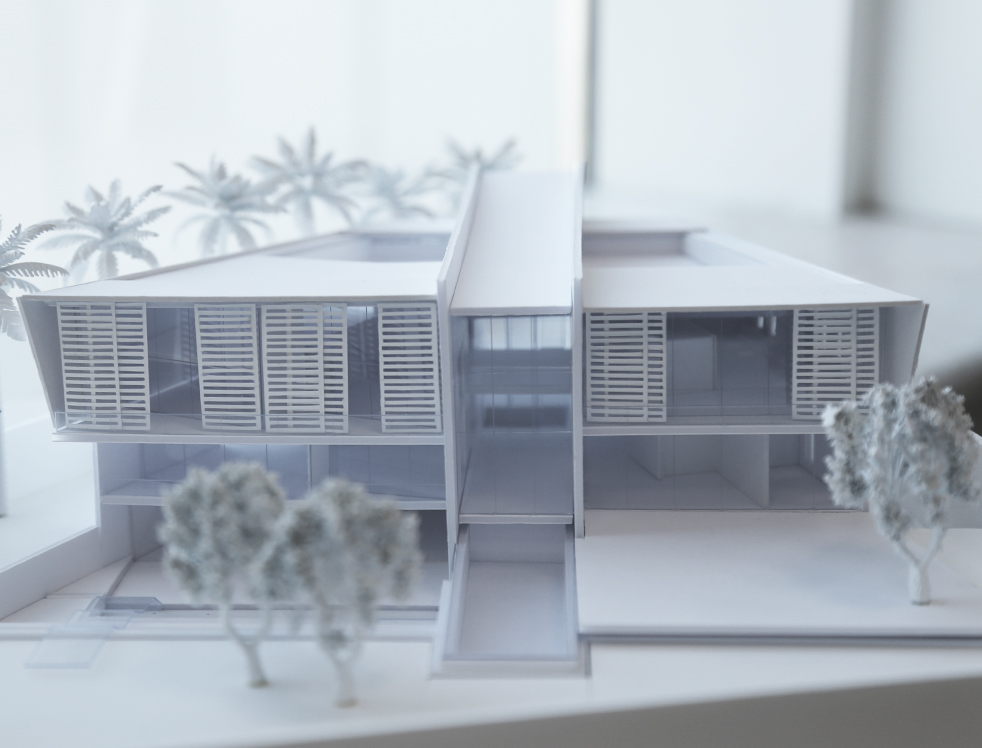
TT Palatial Home



